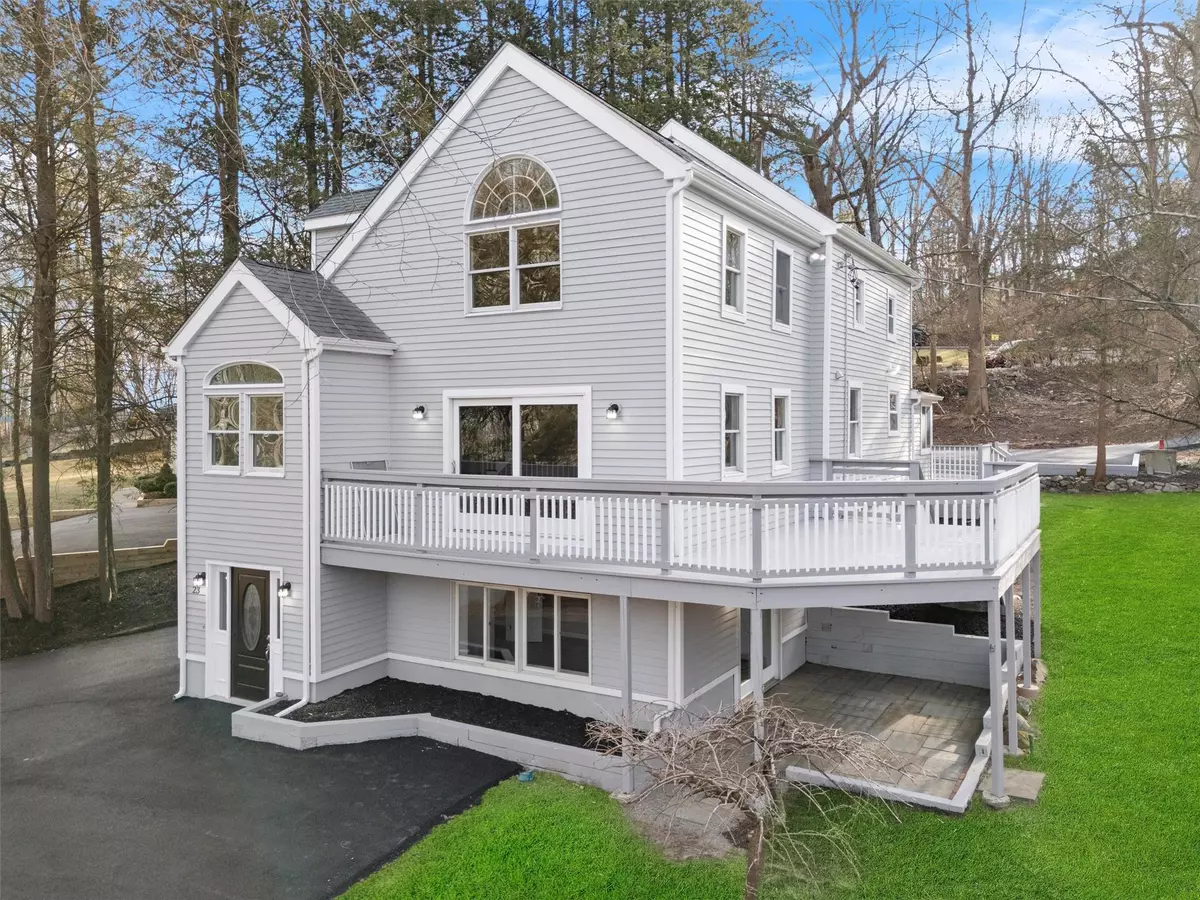2 Beds
2 Baths
1,850 SqFt
2 Beds
2 Baths
1,850 SqFt
Key Details
Property Type Single Family Home
Sub Type Single Family Residence
Listing Status Active
Purchase Type For Sale
Square Footage 1,850 sqft
Price per Sqft $351
Subdivision Lake Lincolndale
MLS Listing ID KEY805289
Style Colonial
Bedrooms 2
Full Baths 2
Originating Board onekey2
Rental Info No
Year Built 1935
Annual Tax Amount $9,805
Property Description
Location
State NY
County Westchester County
Rooms
Basement Partial
Interior
Interior Features Chefs Kitchen, Eat-in Kitchen, Entrance Foyer, Formal Dining, His and Hers Closets, Kitchen Island, Primary Bathroom, Open Floorplan, Open Kitchen, Quartz/Quartzite Counters, Recessed Lighting, Walk-In Closet(s)
Heating Oil
Cooling Wall/Window Unit(s)
Fireplace No
Appliance Dishwasher, Dryer, Electric Range, Microwave, Refrigerator, Stainless Steel Appliance(s), Washer, Oil Water Heater
Exterior
Garage Spaces 3.0
Utilities Available See Remarks
Garage true
Building
Sewer Septic Tank
Water Dug Well
Structure Type Wood Siding
Schools
Elementary Schools Primrose
Middle Schools Somers Middle School
High Schools Somers Senior High School
School District Somers
Others
Senior Community No
Special Listing Condition None
"My job is to find and attract mastery-based agents to the office, protect the culture, and make sure everyone is happy! "





