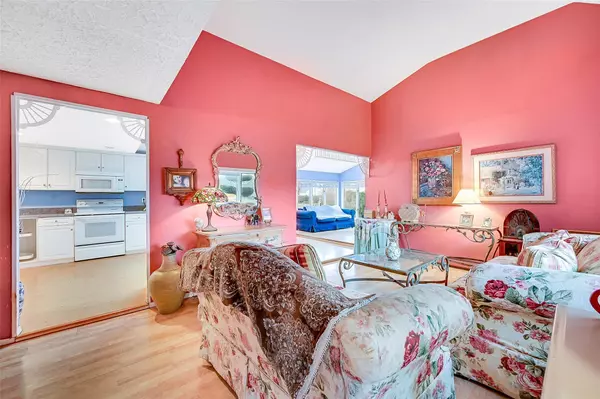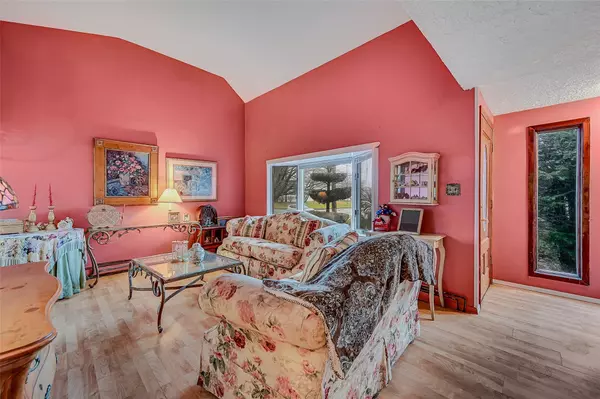
4 Beds
2 Baths
1,948 SqFt
4 Beds
2 Baths
1,948 SqFt
Key Details
Property Type Single Family Home
Sub Type Single Family Residence
Listing Status Active
Purchase Type For Sale
Square Footage 1,948 sqft
Price per Sqft $277
Subdivision The Pines
MLS Listing ID KEY804602
Style Cape Cod
Bedrooms 4
Full Baths 1
Half Baths 1
Originating Board onekey2
Rental Info No
Year Built 1971
Annual Tax Amount $11,483
Lot Size 0.310 Acres
Acres 0.31
Property Description
Location
State NY
County Suffolk County
Rooms
Basement None
Interior
Interior Features First Floor Bedroom, First Floor Full Bath, Cathedral Ceiling(s), Eat-in Kitchen, High Ceilings, Recessed Lighting, Walk-In Closet(s), Washer/Dryer Hookup
Heating Hot Water, Oil
Cooling Wall/Window Unit(s)
Flooring Carpet, Laminate
Fireplace No
Appliance Dishwasher, Dryer, Electric Range, Refrigerator, Washer
Laundry Inside
Exterior
Parking Features Driveway
Fence Partial
Utilities Available Electricity Connected, Phone Available, Sewer Connected, Trash Collection Public, Water Connected
Garage false
Private Pool No
Building
Sewer Public Sewer
Water Public
Level or Stories Two
Structure Type Frame
Schools
Elementary Schools Barton Elementary School
Middle Schools Saxton Middle School
High Schools Patchogue-Medford High School
School District Patchogue-Medford
Others
Senior Community No
Special Listing Condition None

"My job is to find and attract mastery-based agents to the office, protect the culture, and make sure everyone is happy! "





