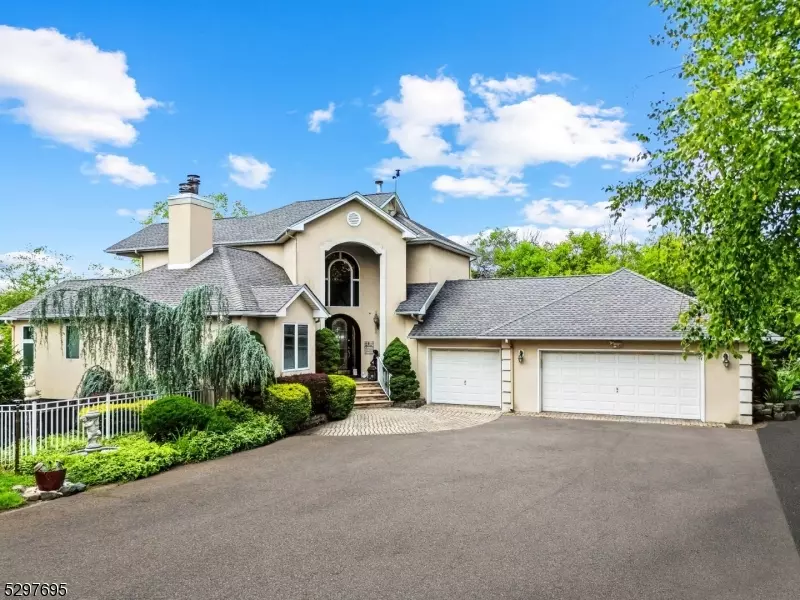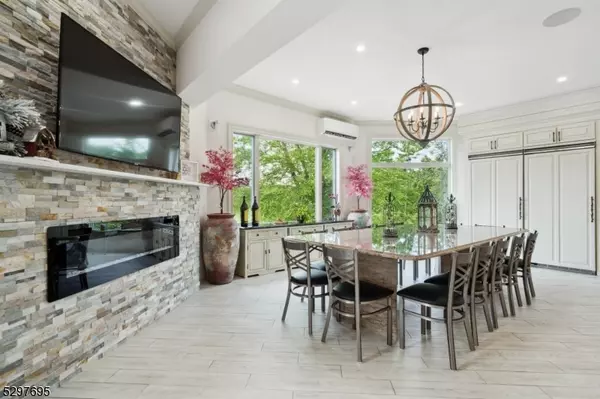
4 Beds
3.5 Baths
5,100 SqFt
4 Beds
3.5 Baths
5,100 SqFt
Key Details
Property Type Single Family Home
Sub Type Single Family
Listing Status Active
Purchase Type For Sale
Square Footage 5,100 sqft
Price per Sqft $372
MLS Listing ID 3913691
Style Custom Home, Colonial
Bedrooms 4
Full Baths 3
Half Baths 1
HOA Y/N No
Year Built 1996
Annual Tax Amount $15,615
Tax Year 2023
Lot Size 10.040 Acres
Property Description
Location
State NJ
County Somerset
Zoning AG
Rooms
Family Room 15x23
Master Bathroom Bidet, Jetted Tub, Stall Shower
Master Bedroom Full Bath, Sitting Room, Walk-In Closet
Dining Room Formal Dining Room
Kitchen Breakfast Bar, Center Island, Eat-In Kitchen, Pantry, Separate Dining Area
Interior
Interior Features Bidet, Blinds, CODetect, FireExtg, JacuzTyp, Shades, SmokeDet, SoakTub, StallShw, WlkInCls, WndwTret
Heating GasPropL, OilAbIn, SolarOwn
Cooling 4+ Units, Central Air, Multi-Zone Cooling
Flooring Marble, Tile
Fireplaces Number 5
Fireplaces Type Bedroom 2, Family Room, Fireplace Equipment, Kitchen, Living Room
Heat Source GasPropL, OilAbIn, SolarOwn
Exterior
Exterior Feature Stone, Stucco
Parking Features Built-In Garage, Garage Door Opener
Garage Spaces 3.0
Pool In-Ground Pool
Utilities Available All Underground
Roof Type Asphalt Shingle, See Remarks
Building
Lot Description Level Lot, Mountain View, Open Lot, Pond On Lot, Private Road
Sewer Septic 4 Bedroom Town Verified
Water Private, Well
Architectural Style Custom Home, Colonial
Schools
Elementary Schools Auten
Middle Schools Hillsboro
High Schools Hillsboro
Others
Pets Allowed Yes
Senior Community No
Ownership Fee Simple


"My job is to find and attract mastery-based agents to the office, protect the culture, and make sure everyone is happy! "





